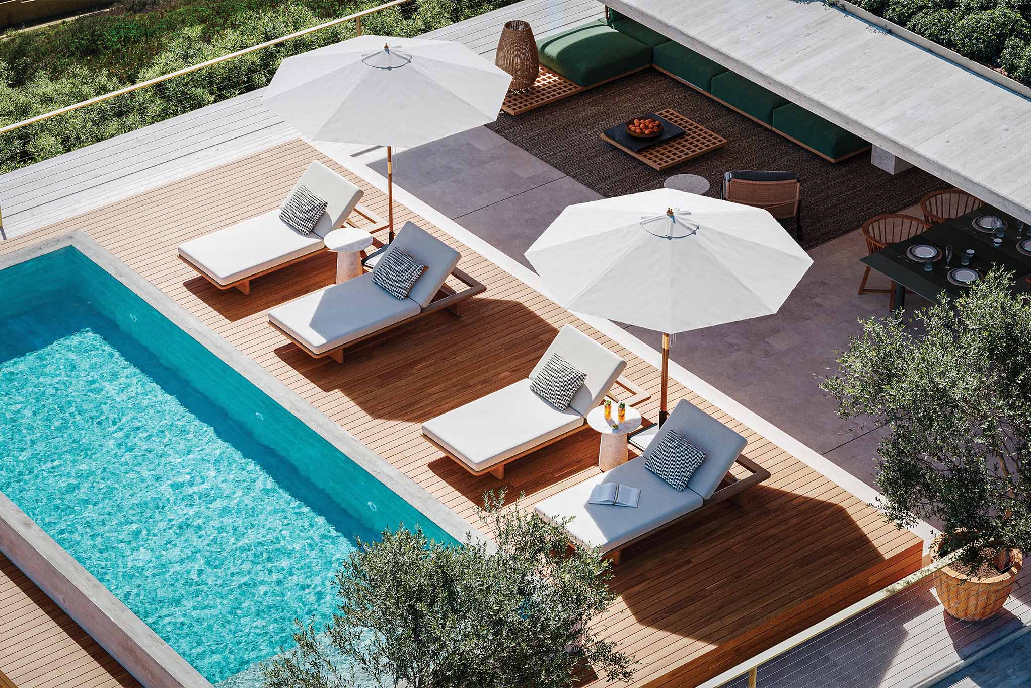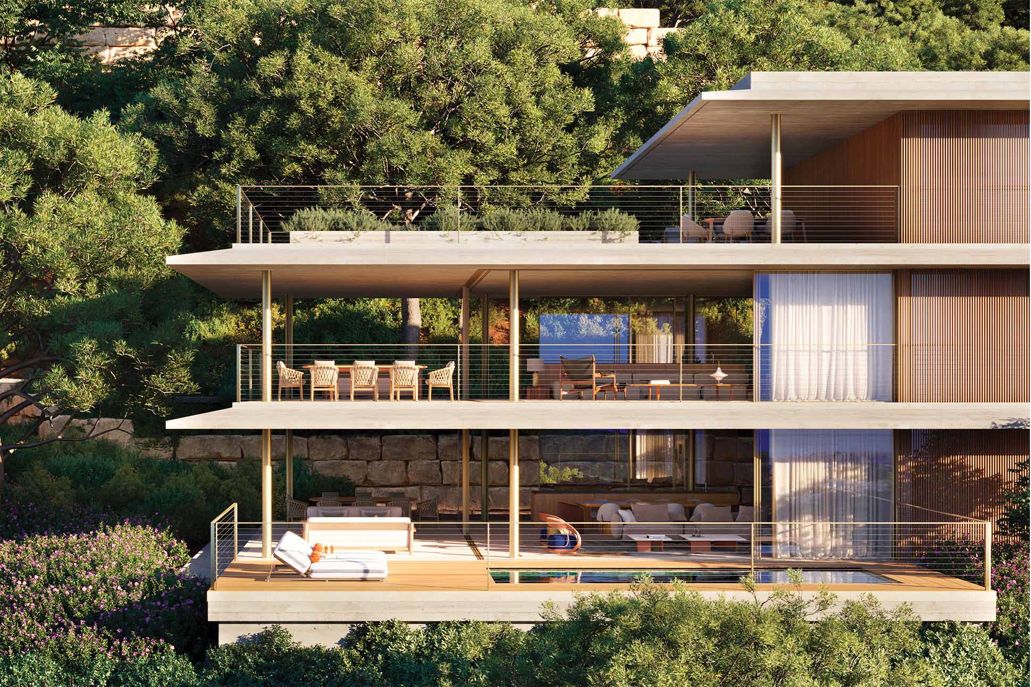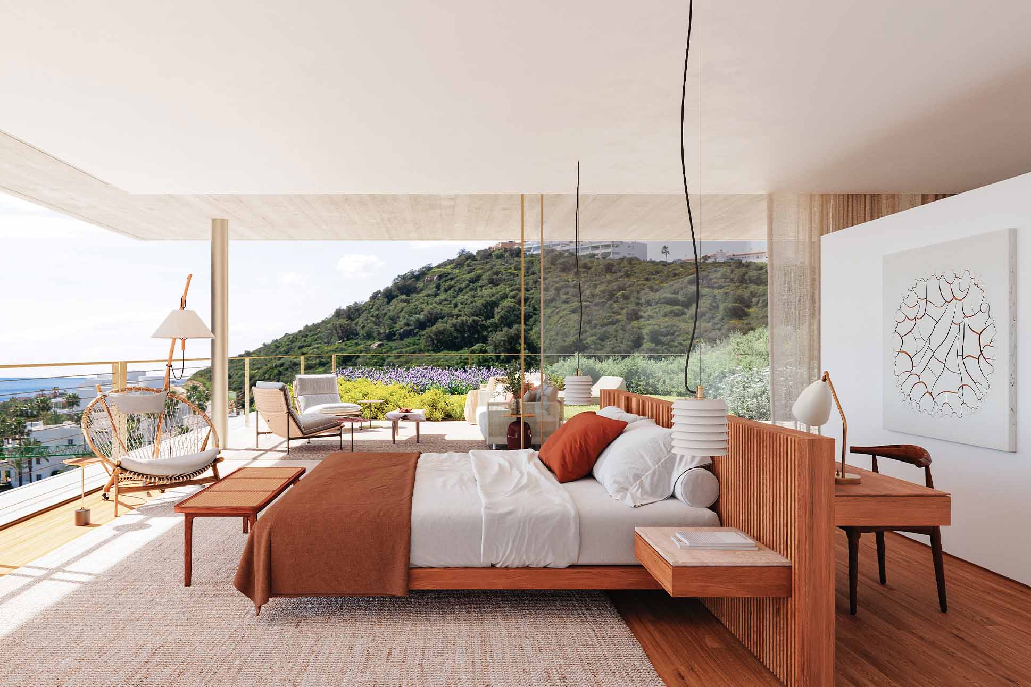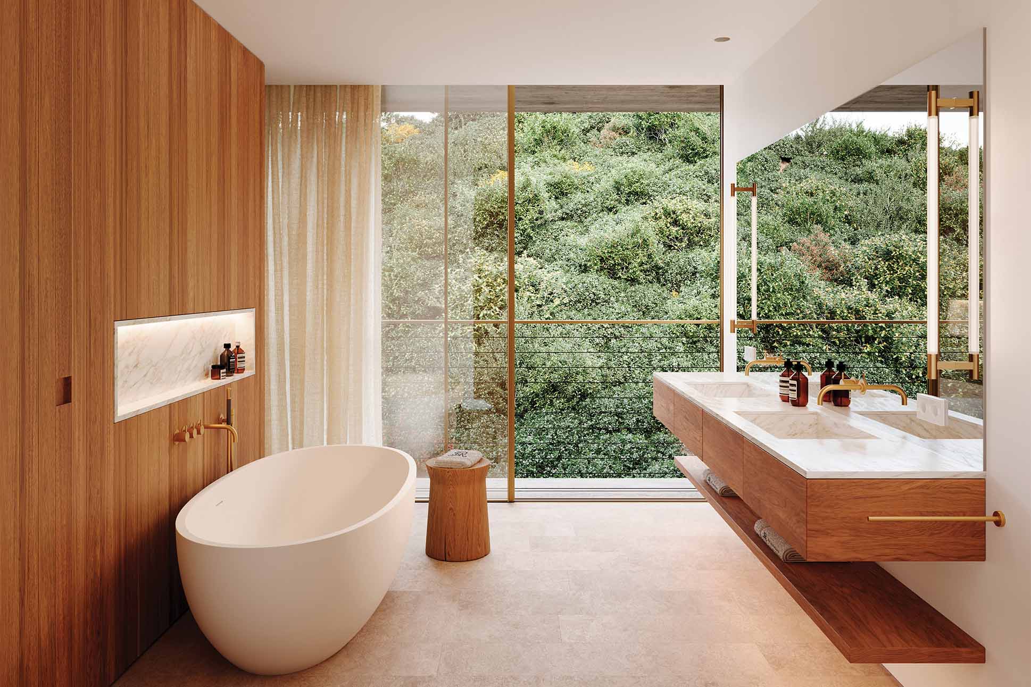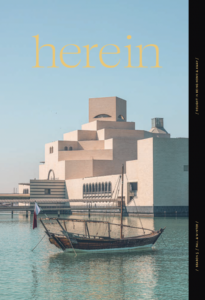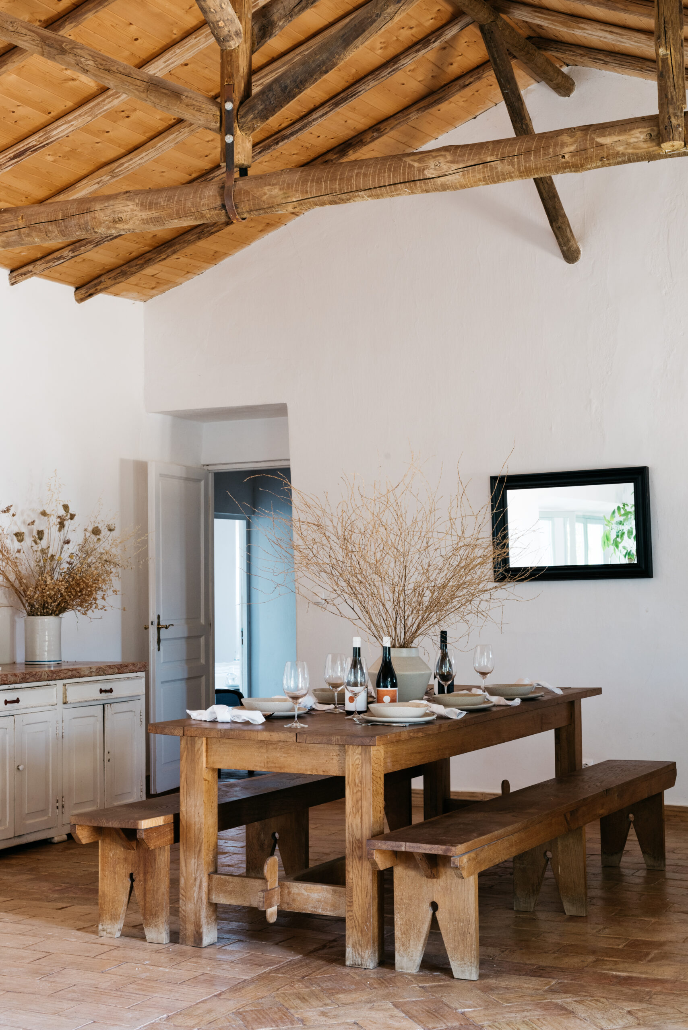By John Wogan
Marcio Kogan’s buildings don’t shout. They whisper. His structures are lessons in precision and restraint, an architectural language that speaks through shadow and texture, the careful relationship of light and material. Kogan, the Brazilian architect behind São Paulo-based Studio MK27, has spent decades refining his vision, one that marries the rigor of modernism with the organic softness of nature. His portfolio is a seemingly endless testament to this approach: there’s São Paulo’s Cultura bookstore, a temple to literature wrapped in sculptural forms; restaurants like Forneria San Paolo, where every clean-lined detail is calibrated for warmth and intimacy; and retail temples that are more akin to art museums than boutiques, like the Paulista furniture showrooms MiCasa, Decameron, and Lumini.
Then there are his homes—works that appear delicate and almost cinematic (Kogan started out as a filmmaker after university), with an aesthetic that feels both monumental and weightless. These qualities are epitomized in his latest project in the south of Spain: The St. Regis Residences, Casares, Costa del Sol.
“It’s not a typical kind of project we take on,” says Kogan, from his Studio MK27 office. “But we have worked with project developer Caledonian for over a decade, so it’s a strong relationship with a lot of trust on both sides.”
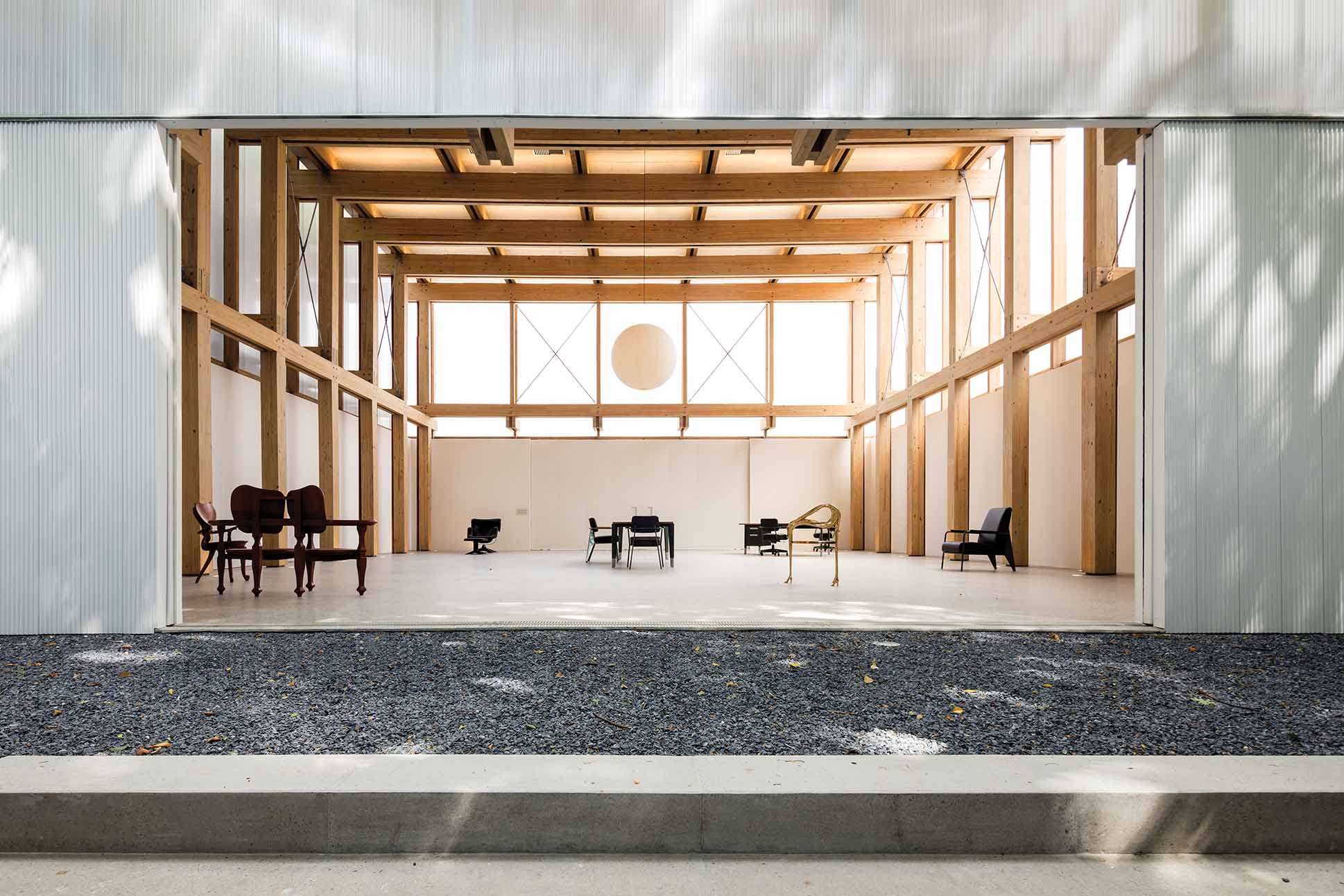
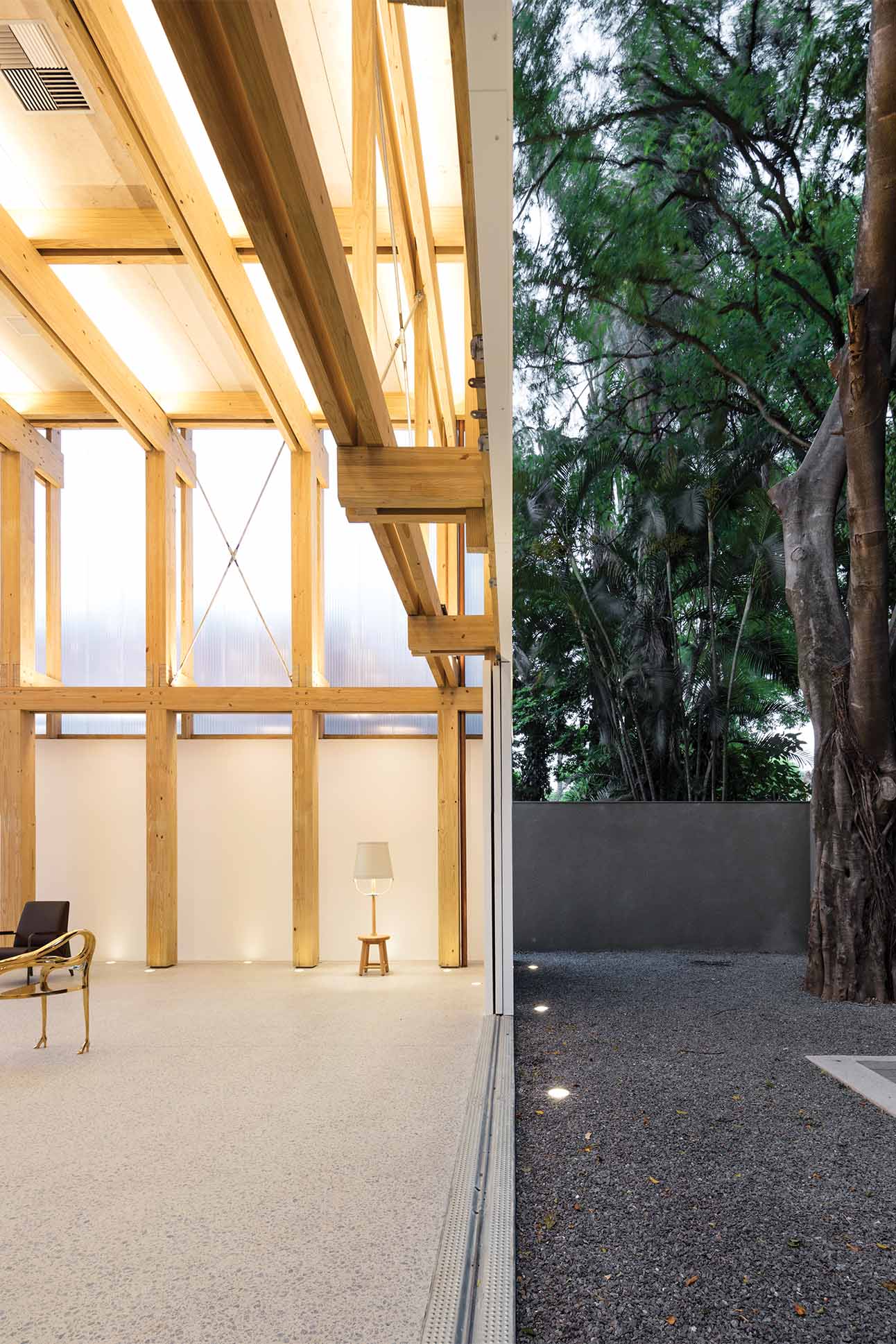
Micasa Vol.c, a single Open Space furniture Concept Store in São Paulo. Photography by Fernando Guerra.
Trust is critical for a project like The St. Regis Residences, Casares, Costa del Sol where the challenge is in adapting the firm’s deeply personal, finely crafted approach to a larger-scale residential development.
Located on the southern coast of Spain, near Marbella—one of Europe’s most sought-after vacation destinations—the property consists of 46 residences spread across eight low-slung buildings. And while the term “condo” may suggest something compact, these homes defy expectations.
“This part of Spain is famous for its big villas,” says Suzana Glogowski, MK27’s architecture director and Kogan’s appointed lead on this project. “Even though these are condos, we wanted to maintain the same sense of living in a villa.” The buildings were kept low, only two or three floors high, with big terraces, all of which provide a similar atmosphere. “But it’s more practical in many ways,” she says.
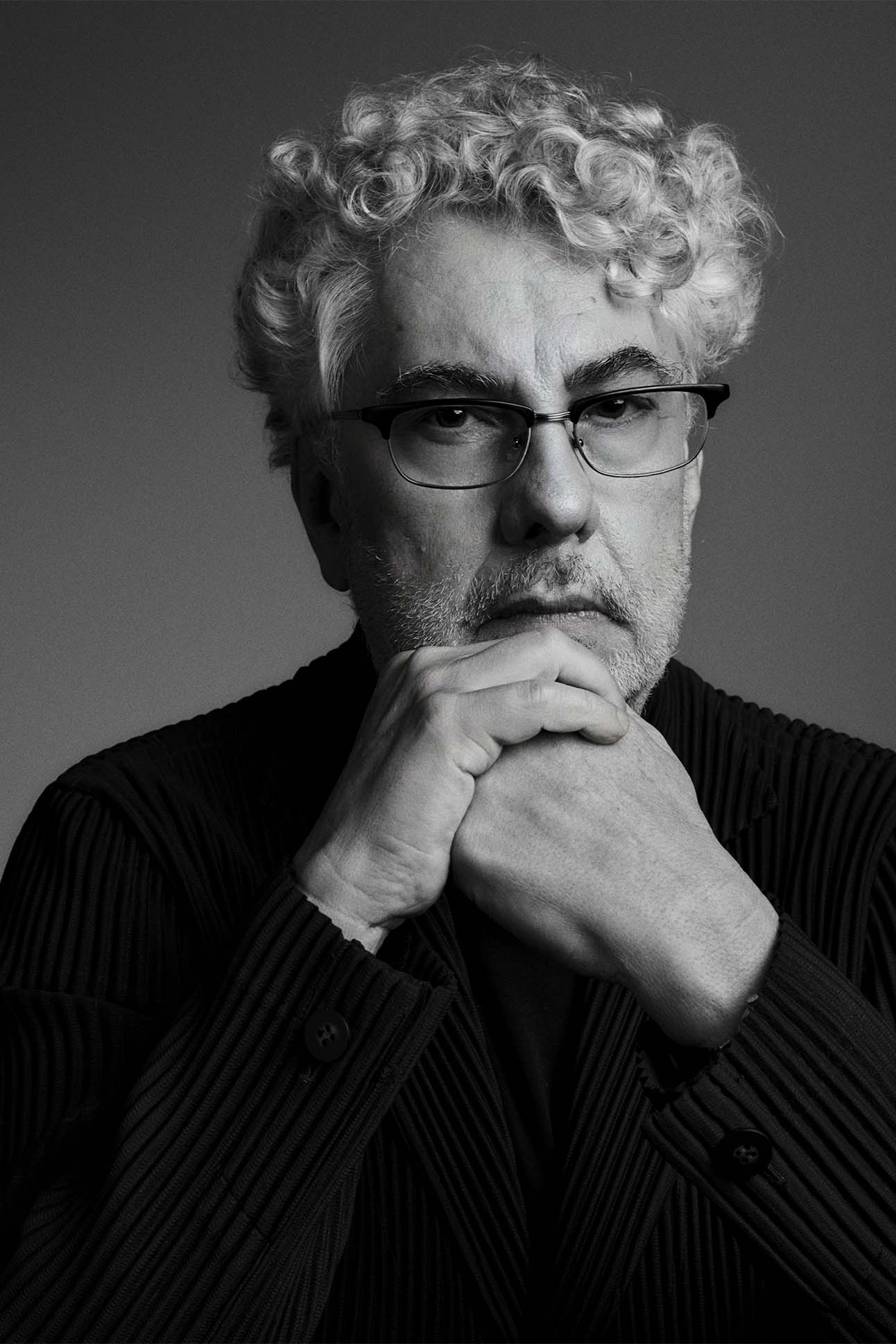
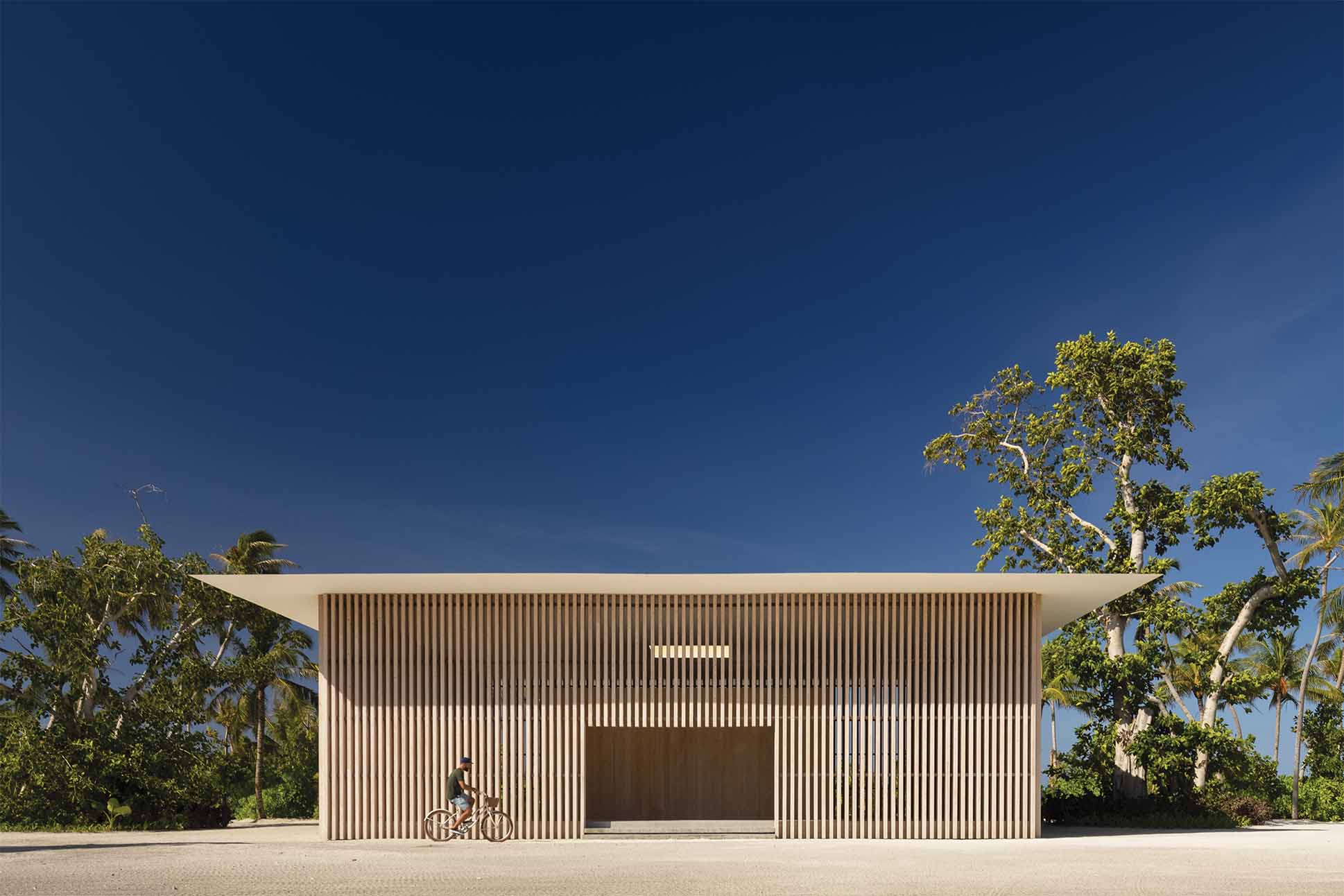
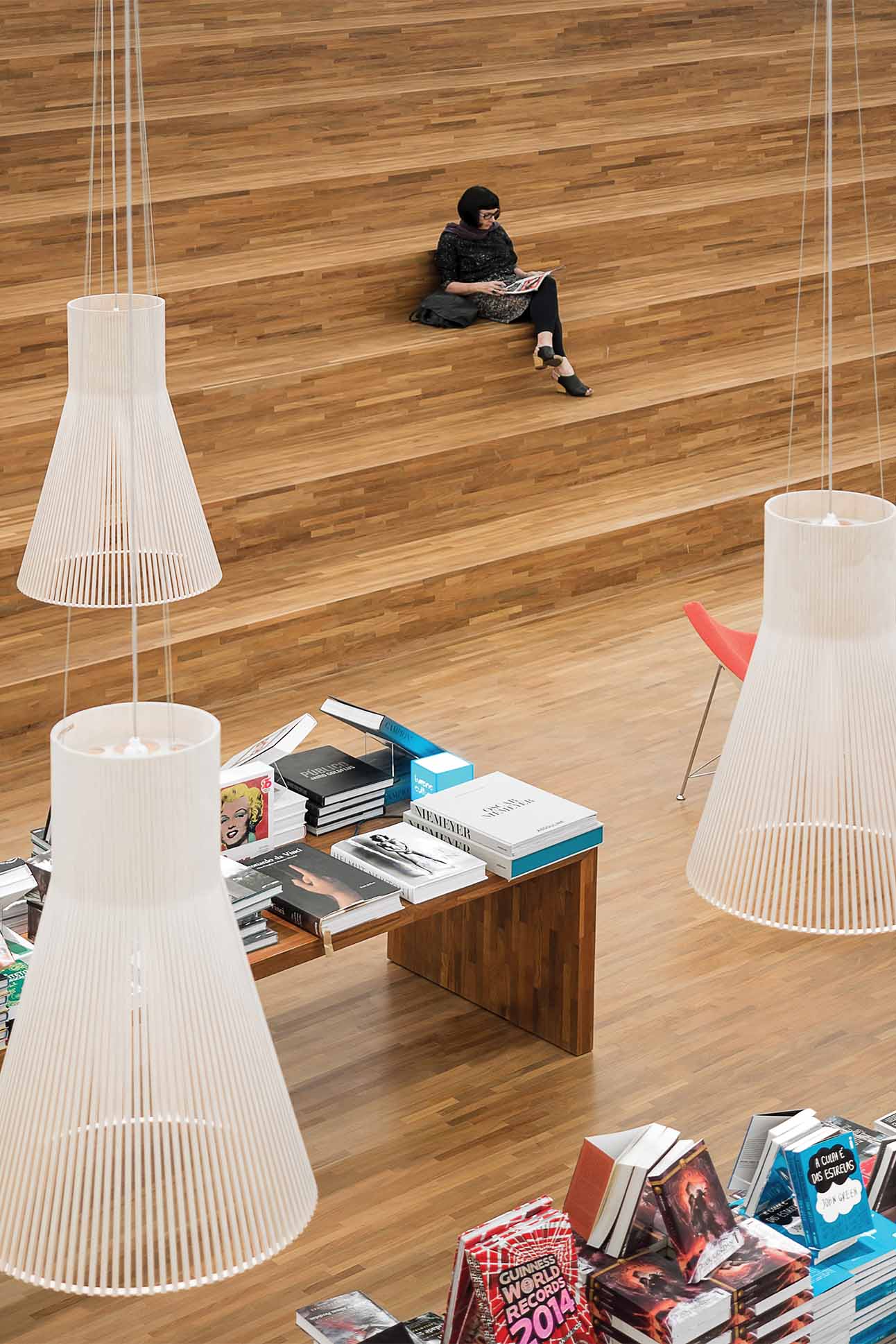
The design does not impose itself on the land; rather, it works with it. The residences are positioned to maximize the surrounding landscape—hills rolling toward the Mediterranean, with lush vegetation (designed by a longtime collaborator, landscape architect Isabel Duprat) and a prestigious golf club at the doorstep.
“The main challenge of this project was the position of the buildings that make up the property,” says MK27 architect Gustavo Ramos, another key figure on this venture. “We wanted to guarantee that each unit had a clear view of the landscape. Even if you’re on the back side of the structures, you’ll have the same relation to the environment, surrounded by vegetation and able to look out at the sea.”
The relationship to nature is reinforced by the material decisions, which feel both grounded and refined. “One of the qualities that stands out on this particular project is the materials,” Glogowski notes. “Exposed concrete slabs, stone walls, and oak and Accoya wood cladding in the bathroom and living rooms—these are not commonly used in Spain, but they speak to the surrounding nature.” These choices reflect Kogan’s belief that materials should feel as if they belong to a place: A building should age gracefully, settling into its environment rather than standing apart from it. The interplay of interior and exterior is a Kogan signature—spaces that blur the boundaries between shelter and landscape, inviting the outside in.
The St. Regis Residences, Casares, Costa del Sol does not impose itself on the land; rather, it works with it. Courtesy Caledonian and Town Visual.
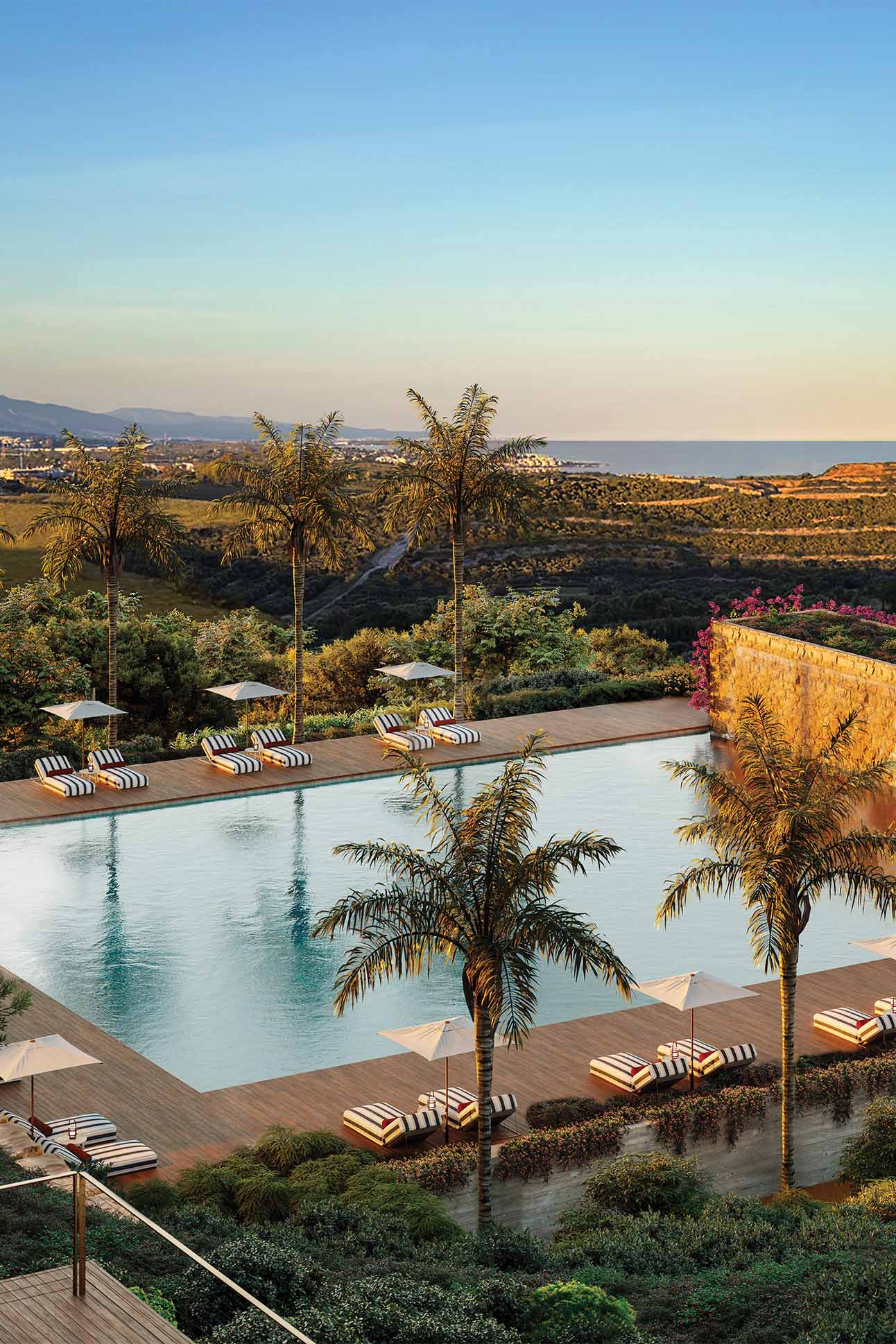
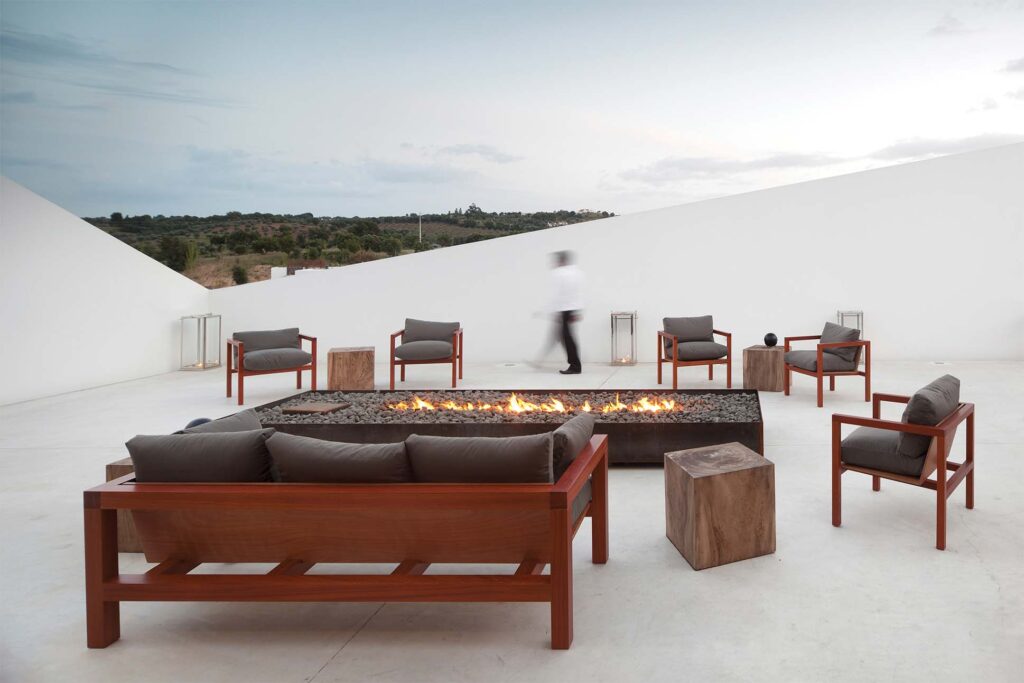
Two-, three-, and four-bedroom units are spread among eight buildings. As of April 2025, the residences are available for sale to the public. “All of them feel very exclusive, with a private hall and elevator,” says Ramos. The development is part of the larger complex of Finca Cortesin, an exclusive private estate development, which means residents have access to the amenities of a luxury community, combining the privacy of a home with the indulgence of a resort. “Owners not only have the beach and the nature in this area but the conveniences of a high-end hotel experience,” Ramos adds.
For Kogan, the project is another chapter in a career defined by a commitment to beauty, comfort, and a certain quiet radicalism—an insistence that architecture should not overwhelm, but rather enhance the way we live. In Casares, his approach has yielded something rare: a condo complex that doesn’t feel like one, a home that is at once expansive and intimate, connected and serene. It is modernism at its most human—exacting yet warm, and deeply attuned to the rhythms of life.

